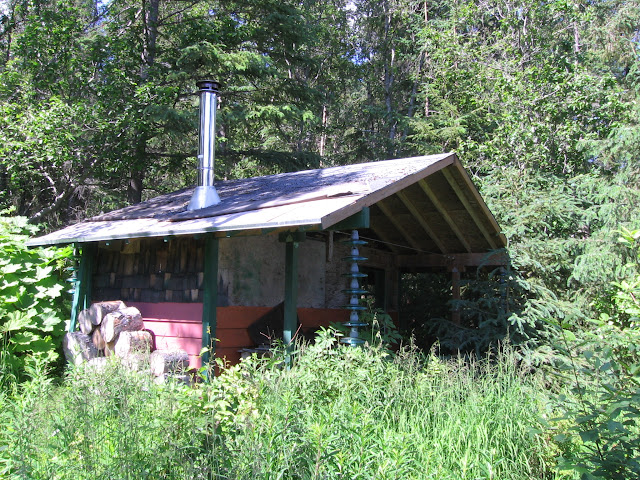My family has owned part of a cabin about two hours outside of Anchorage for most of my life. This cabin has been like our own family dacha, an escape from urban life (yes, there's an urban life in Alaska) into the quiet of the woods. A good northern dacha should include a banya. Ours is located a short walking distance from the cabin.
Around the time of the sauna's construction, I was on a serious sauna kick. I became dependent on them to make it through the dark and cold Anchorage winters. In the summer, they augmented my high of living with long days and lots of light.
I wanted to marry the serenity of nature around the cabin with the bliss of the sauna. During the winter I daydreamed and sketched plans. I visited and partook in as many local saunas as possible (much study was needed!) and I began stockpiling building materials.
I had almost no budget so materials needed to be scrounged. The hunt for building supplies became an obsession and, driving around Anchorage, I developed a keen eye for free material. I wasn't shy about dumpsters diving. One particular score was an office building remodel job in downtown Anchorage that a friend was working on. He told me of a dumpster of full of 2X4s. I spent a week raiding this dumpster after work, loading up my little Toyota truck, taking them home and cleaning the studs of nails. If only I had time to grab more!
Earlier in the year it had been election season. I discovered that big election signs were made of 1/2" plywood. The fact that they were pre-painted was a bit of a bonus since this provided some weather protection. Any painted plywood would help ward off weather exposure during the slow little-by-little construction. I scored a few of these signs. It was fun knowing that I was weaving a little Alaskan history into the fabric of the structure. It was also fun making the midnight raids recovering (thieving) the signs, de-cluttering the city of blight and psychic noise.
One final source of construction material was an old house near downtown Anchorage that was slated to be torn down. The house was only partially completed. The owner did much of the work himself. He completed a daylight basement unit, putting a flat roof on it and never starting the upper story. The initial construction started in the 1950s. The owner had purchased a bunch of supplies for the main floor that were never used. In a wet and somewhat rotting basement were original boxes of all sorts of interesting building hardware from Sears and Wards. (Back then it was common to order building supplies through mail order catalogs.) Many of the boxes were original Sears Homart brand. I pulled out an almost-complete 1950s pink bathroom, sinks, toilet, and tile! (No that didn't go in the sauna.) I salvaged the beautiful cedar siding off of the building. Some was stained red but it was fantastic quality, 10 inch clear vertical grain cedar. From this site I also scored a big insulated picture window and a nice unpainted wood divided-light french door, both were used in the sauna.
Around this time I also found an odd industrial salvage yard in the Mountain View neighborhood of Anchorage. I don't remember everything that was being sold but for some reason there were a number of high voltage electrical insulators. I fell in love with them and the way light played through the green glass plates. I had to have them! I think I bought them for $5 each in their original wooden crates. These ended up on the four corners of the sauna. From a feng shui perspective, I figured the nice curved shapes of the glass plates would work well to fend off harsh angular energy. Don't you agree? We refer to them as orgone accumulators.
We devoted a summer to site prep. The sauna is built on an unstable bluff so deep holes were dug deep and filled these with gravel. We made many trips into the site carrying sand and gravel in 5 gallon buckets. This work served as the foundation for the platform on which the structure was built. Every few years we still need to jack up the foundation and add more gravel to the northwest corner of the structure.
This photo doesn't reveal much and I like it that way. The structure is tucked into the woods, out of sight from passers by on the road above the bluff.
Here, moving a little closer, is a view of the porch and the big picture window into the changing room that I salvaged from the old house that was being torn down in Anchoarge. The siding is uglified with black markings. Someone left a graffito on the side of the original house. After the siding was removed and re-used the markings became jumbled. I'm still not sure how to fix this.
A view of the entry into the changing room. As with many recreational cabins the sauna is still a work in progress. This summer I made another dent finishing the changing room!
A shot of the interior. My brother Mike and I spent an insane amount of time on the the finish work on the inside of the sauna. We wanted it just so.
Mostly all that remains is the final siding work and lots of little details. The sauna door needs to be re-done. That's certainly up there on the list. Currently it's a painted hollow core door from a house. It keeps the sauna room warm but it's ugly and inappropriate looking. We'd like to make a path to the beach or somewhere on the bluff where we can create a pond for collecting water for dunking.
The view from the porch.







